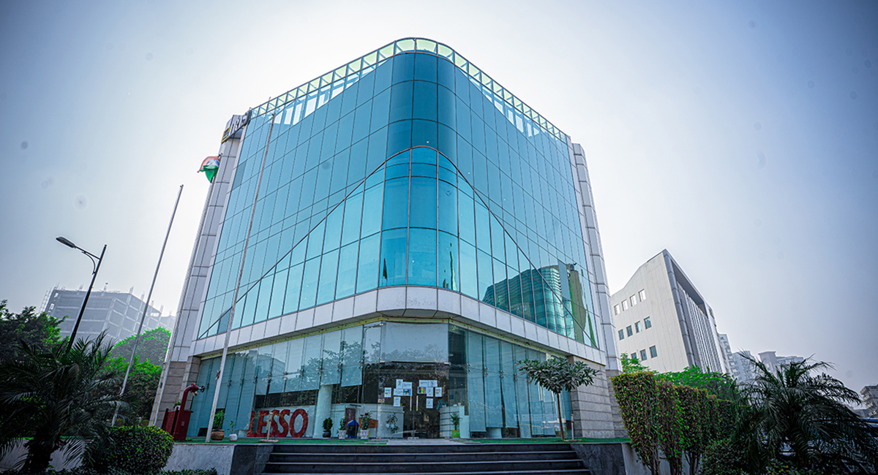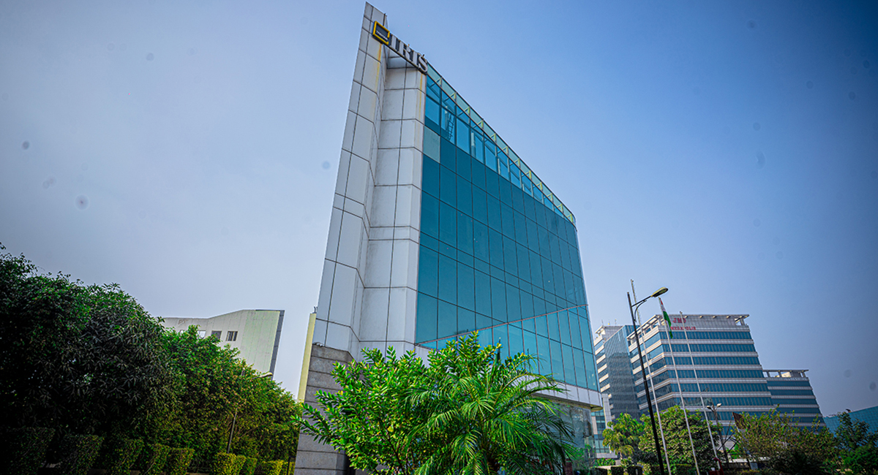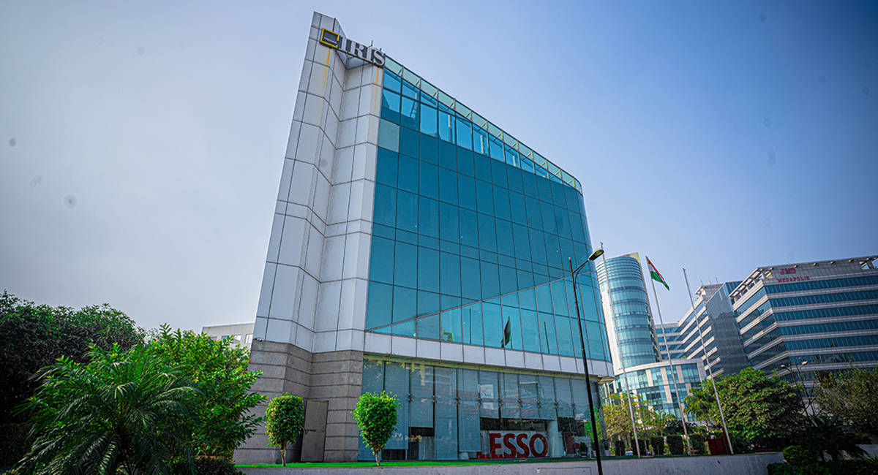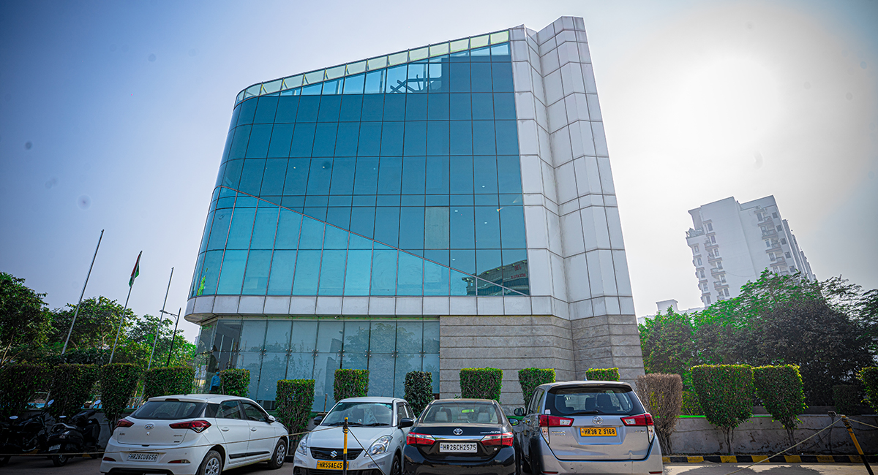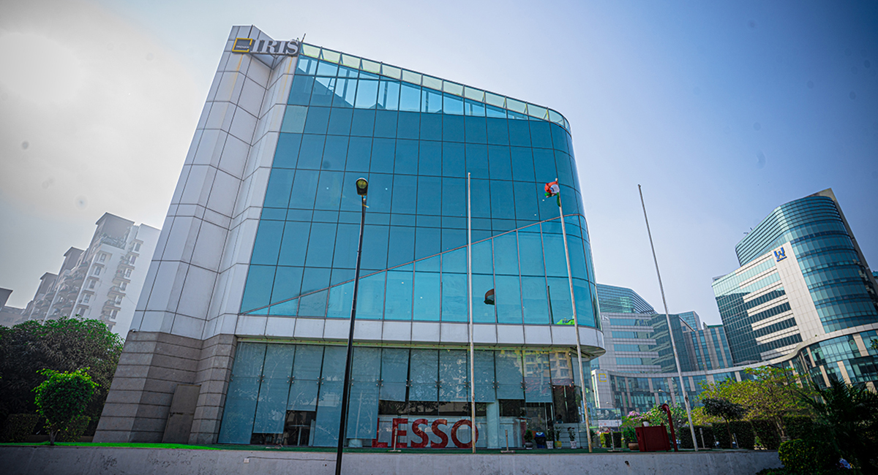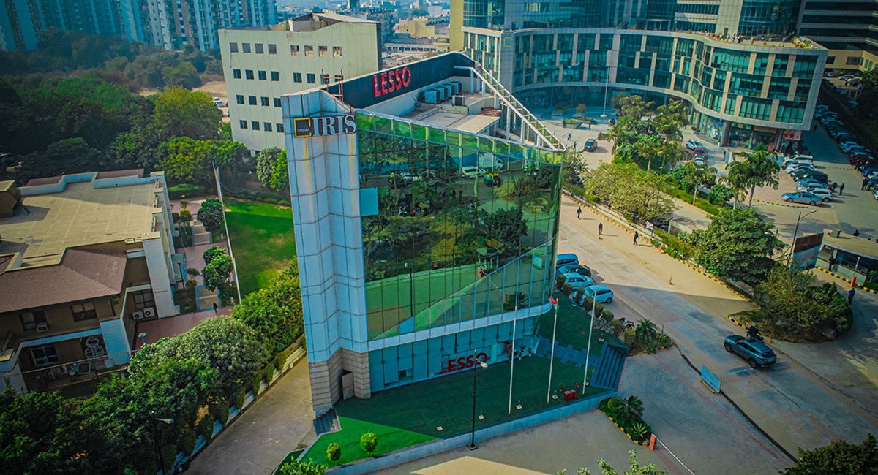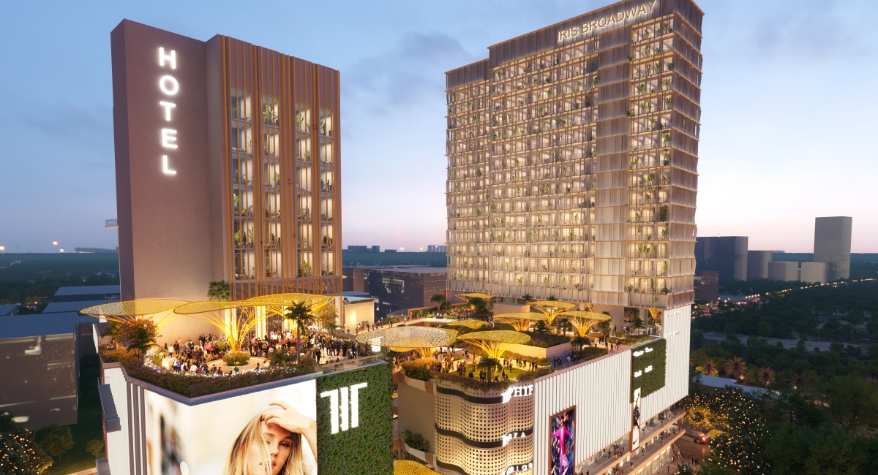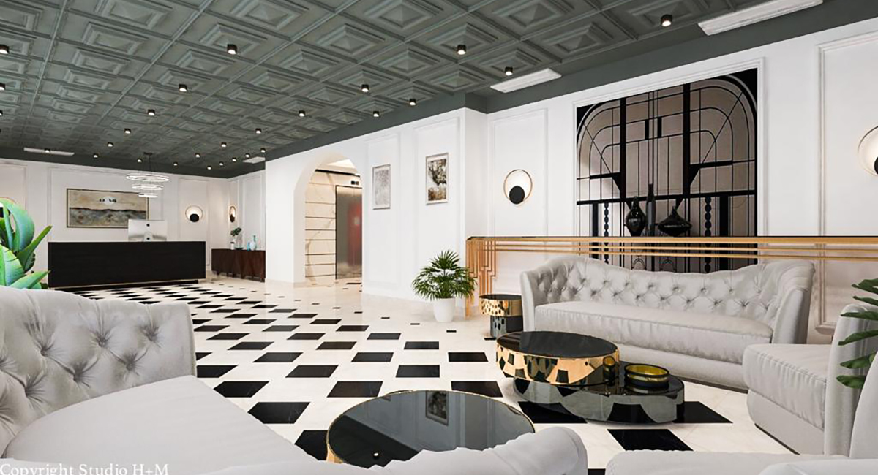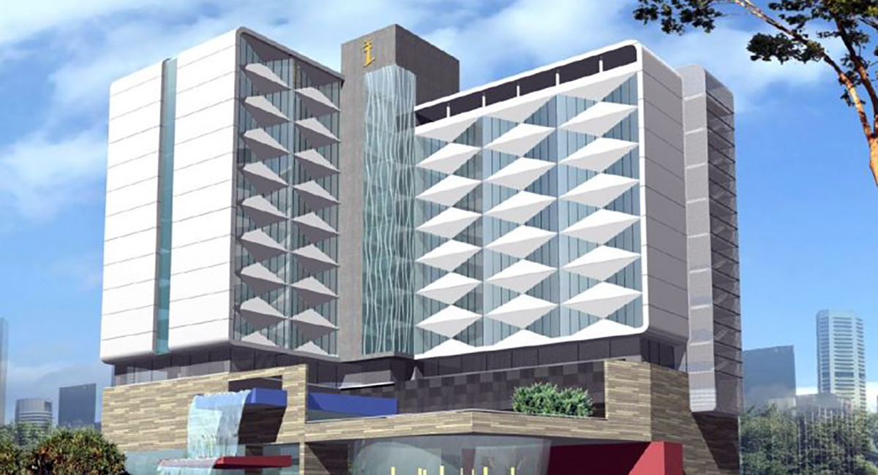IRIS Retail C Block
The class-apart office premises for new-age leaders.
Make a home for your business with Iris Techpark Tower C office space in Sohna Road, the city’s commercial hub. Our serviced offices have everything taken care of – from the furniture to the high-speed WiFi – and with flexible terms allowing you to focus on driving your business forward.
Iris Techpark consists of three designated towers built over 5 acres of expansive land. When it comes to the way people work, we offer a 360° solution to clients with fully customized office spaces. Iris is now a preferred label for 50+ brands across all industries when it comes to choosing the right commercial space.
Designed by the awarded architectural firm – Sikka Associates Architects, Iris Techpark is a prestigious address for organizations.
Specifications
Professional business solutions with outstanding offices.Our flexible offices are ideal for new, expanding, and established businesses.
Project Details
With access to state-of-the-art market research and product testing facilities, as well as cutting-edge workshop, meeting, and event spaces, Iris Techpark Tower is the place for your business to grow and thrive.- Total Development – 3,36,000 sq.ft
- Total Number of Floors – 3 Basements + Ground + 10 Floors
- Average Floor Plate Size- 35,000 sq.ft. approximately
- Floor to Floor Height- 3.75 meters. (Ground Floor – 6 meters)
- Column Grid Size – 9*9 meters.
- Floor Loading Capacity- 500 kg/sq.mtr
- Power Load- 4500 KVA (Sudhir Gensets – Cummins make)
- Air Conditioning- 100%, 3 Chillers of 30 TR each (Trane make)
- Elevators- 4 Passenger + 1 Service elevators (Thyssen make – 20 PAX)
- Car Parking- 400 Car parks across 3 basements + 75 car parks for visitors
- Fire Protection System- As per standard norms
- Availability for Fit Outs- Immediate
